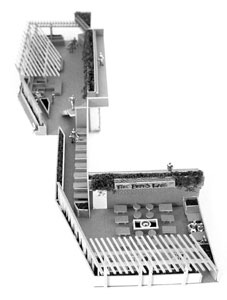|
HOME | SEARCH | ARCHIVE |
|
Students design plan for patio renovation
ASUC Auxiliary uses architecture students to dress up widely-used part of Lower Sproul plaza
![]()
By D. Lyn Hunter, Public Affairs
| |  The winning design for the Bear's Lair patio areas incorporates a glass water wall, outdoor fireplaces and areas shaded from angled trellises. Noah Berger photo |
02 March 2001
|
Like his fellow students, recent architecture graduate Adam Levine spent many Friday afternoons relaxing on the Bear’s Lair patio, soaking up sun and quaffing a beer. “It’s a great place to socialize, but aesthetically, it’s really lacking,” Levine said of the patio with its unsightly picnic tables and fencing of prison-like iron bars. Levine is now helping to give his former hangout a face-lift. The alumnus and his former classmate, Ryan Russell, a senior in landscape architecture, are the winners of a student design competition to renovate the Bear’s Lair patios. Campus planners will use their plan, encompassing elements from the second- and third-place designs, to transform the patios into inviting outdoor areas. The competition was sponsored by the ASUC Auxiliary — which oversees Bear’s Lair operations — to integrate the talents of Berkeley students with campus facility upgrades. Competition jurists included Harrison Fraker, dean of the College of Environmental Design, and campus planner Heather Hood. “At first, we were going to put the job out to bid to a private company,” said Eli Ilano, auxiliary board member and president of the Graduate Student Assembly. “But then we realized it would be cool for our own students to do the work as part of their professional development.” The design created by Levine and Russell includes a two-foot-wide planter wall, with built-in benches, that wraps around both the west and south outdoor areas of the Bear’s Lair. The enclosure creates one large patio out of the two separate sections that now exist. The plan calls for patios with unobstructed plaza views. There would be two fire pits and areas shaded from above with angled trellises. In two small sections, water “walls”— sheer, vertical fountains that can be adjusted from a trickle to a stream — partition the patio from the plaza. “It was great to have an opportunity to design for more than just a grade,” said Levine. “It means so much for our careers to get a chance to do actual hands-on design work from beginning to end. Most students wouldn’t get this chance right out of college.” John Martin, who recently acquired the license to run what used to be Pappy’s Pub, hired Levine and Russell to submit a final design that incorporates elements from the other winning teams. Second place winners Chao-ti Chen and James Dinh, both landscape architecture students, envisioned the patio area surrounded by a glass wall etched with scenes from Berkeley’s history. Third place winners Angelus Chen, Kai Sin Cheng and Clara Wu created a detailed, art deco-style Bear’s Lair marquee. The ASUC Auxiliary awarded Levine and Russell $1,500 for their first-place entry. Second place carried an award of $750, while third-place winners received $500. Martin, owner of Jupiter and Triple Rock breweries, is paying for the pub’s interior renovations, while working with the ASUC Auxiliary to find funding for the patio renovations. The final design must still be approved by the Lower Sproul Revitalization Committee, which is expected to meet on the issue this spring. In a new effort to use student talent, the ASUC Auxiliary will sponsor a marketing case study competition for Cal Lodge, an ASUC-owned cabin located at Donner Summit that offers affordable accommodations for Berkeley students, faculty and staff.
Home | Search | Archive | About | Contact | More News
Copyright 2000, The Regents of the University of California.
Produced and maintained by the Office of Public Affairs at UC Berkeley.
Comments? E-mail berkeleyan@pa.urel.berkeley.edu.