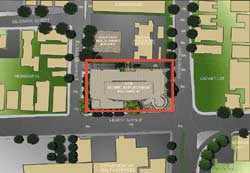|

|

|
Construction
Spotlight
Workers
will stay busy in northwest corner of campus
By
D. Lyn Hunter, Public Affairs
|
|
|
The seismic
retrofitting of an existing building and new construction on
an adjacent tract will keep the northwest corner of campus busy
for the next couple of years.
A seismic
replacement building, known as SRB1, is proposed for the south
end of the Oxford Tract, along Hearst Avenue, if the Board of
Regents approves the proposal in September. The structure will
house employees being moved - or "surged" - out of their offices
while their home buildings are being retrofitted. It is anticipated
that each relocated department will occupy the building for
up to two years at a time. Eventually, SRB1 will replace permanent
campus space that has been rated seismically poor and will not
be retrofitted.
|
|
| The
proposed Seismic Replacement Building would front Hearst
Street between Oxford and Walnut. The 75,000-square-foot
building and an accompanying underground parking facility
will house offices and classrooms forced to relocate from
other buildings because of seismic retrofit work. The building
is scheduled for permanent use after it is no longer needed
for temporary relocation space. (Image: Heller Manus Architects) |
The 75,000-square-foot
building will house mostly offices, but will include some classroom
space. Plans for the three-story structure include a two-level
parking garage underneath, with approximately 170 parking spaces.
Following approval by the Regents, construction is scheduled
to begin next summer and will continue for 16 to 20 months.
 |
|
The
building will occupy the Hearst Street frontage, between
Oxford and Walnut streets. Construction will not impact
the crops located on the north side of the tract. Also,
the campus is taking extra precautions to save a Mongolian
Oak tree, the only one if its species found locally, along
the Hearst frontage.
|
|
An
aerial map view shows the proposed location of the Seismic
Replacement Building and a relocated, infill-developed
insectary, in relation to Barker Hall, also undergoing
construction efforts to seismically retrofit the multi-story
building. (Image: Heller Manus Architects) | Larger
view
|
Tom
Lollini, director of Physical and Environmental Planning,
said SRB1 will be built to higher seismic standards than
normal building codes require. Campus planners hope to employ
this strategy when constructing new buildings, when possible. |
"We want
our new structures to be able to meet a higher performance standard,"
he said. "In the case of a major quake, we're hoping these new
buildings will remain operational."
Using higher
seismic code standards is not financially feasible for retrofitting
existing structures, said Lollini, and its use for new structures
will be considered on a case-by-case basis.
Several small
buildings, as well as two dilapidated greenhouse trailers currently
on the lot, will be demolished to make way for the new building.
Existing insectary and greenhouse uses on the site will likely
be consolidated in a new infill building just behind SRB1, in
an area currently used for parking on the tract.
Aesthetically,
the new building will be a big improvement over the worn, wooden
structures that currently reside at this corner of campus, according
to Virginia Yang, assistant director of project management in
Capital Projects.
Across the
street, seismic upgrades to Barker Hall, which will improve
the building from a "poor" to "good" rating, include the drilling
of deep piers, constructing massive concrete foundations and
shear walling on all four sides of the building. There will
be additional work to make program upgrades and provide much
needed system restorations.
Construction
is scheduled to begin in September and will be completed in
fall 2001.
All 250 Barker
residents have been relocated to offices and labs all over campus.
Some tenants have even moved off campus, with one group now
stationed at Children's Hospital in Oakland. A directory has
been posted near the entrances to the building, listing all
functions formerly housed in Barker and their new locations.
The work
at Barker will be noisy, especially during the pier drilling
portion. The project team will mitigate impacts to reduce noise
and dust, but some disruption can be expected.
The project
team will use regular e-mail updates and meetings to keep campus
and nearby community members informed of work schedules and
progress.
Construction
trailers on lower Hearst will cause the continued relocation
of campus shuttle stops. Pedestrians in this area will need
to cross Hearst and use the north sidewalk. The right turn lane
from Oxford onto Hearst will remain closed. Some temporary access
changes will occur during the course of construction. Those
affected will be notified in advance.
Renewing
the Foundations of Excellence home
Source:
Berkeleyan
Special Issue, Fall 2000
|

|