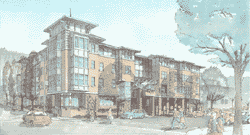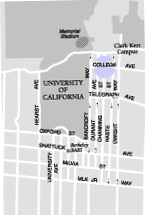|

|

|
|
Southside
projects meet demand for student housing, campus parking
|
|
"These
projects balance many important needs and meet our overall aim
of building a better, safer community."
- Robert M. Berdahl, Chancellor
By any measure,
UC Berkeley is an extraordinary place to learn, teach and work.
But ask students what their most pressing need is, and the answer
is likely to be more housing. Ask faculty and staff that same
question, and the answer, as often as not, is more parking.
Ask neighbors, and many say it's a safe and attractive neighborhood.
The campus
is listening, and we have a plan that not only balances the
demand for nearby student housing with the need for parking,
but also provides for student recreation space. One new project
- an apartment style housing complex for upper-division students
- is in the final planning stages, and several more projects
are moving ahead.

|
|
Southside
Project
-
Balanced housing and parking to meet demands.
- Sensitive,
sensible growth.
- Safe,
attractive neighborhoods.
|
|
Apartments
for upper-division students will be built at College and
Durant Avenues. Construction should start in June 2001.
(Click on image for larger view)
Rendering by Pyatok Associates
|
Why the campus
is building...
Housing
- Safe and
affordable housing, within walking distance of campus, is
the single biggest student demand.
- The additional
840 beds currently planned help meet the demand and complement
plans for development of the Southside neighborhood.
- New apartment
style housing provides more opportunities for upper-division
students seeking campus housing.
Dining
- Two dining
facilities are seismically vulnerable and will be replaced.
- New facility
will allow for longer hours of operation and fresher individually
prepared meals.
- The new
dining hall is a continuation of a $71 million seismic retrofit
project involving housing and dining facilities.
Parking
and Recreation
- The new
parking structure replaces a seismically unsafe one, which
was the campus's single biggest parking source until it was
torn down in 1993.
- The new
structure will provide 1,000 parking spaces.
- A new
playing field on top of the proposed structure meets high
student demand for additional recreational facilities and
open space.
Renewing
the foundations of excellence... on the Southside
UC Berkeley
has plans to provide new housing for up to 900 students and
replace two existing dining halls on the campus's southside
with a new, seismically safe facility.
|
Pending
approval of the Board of Regents, major components of
the Underhill Area Projects, as they are called, include:
-
Three new, multi-story student residence halls.
- Two
apartment-style student housing complexes.
- Demolition
of two seismically poor dining halls and construction
of a new central dining facility.
- Central
offices for housing and dining operations.
- A
three-story parking facility for 1,000 vehicles.
- A
new sports and recreation field on the parking structure's
rooftop.
|
|

The
area in blue indicates the location of the project. (Click
on map to see project-area details.)
|
The projects
are planned in and around the block bounded by Channing Way,
Bowditch Street, Haste Street and College Avenue. Two high-rise
student residence hall complexes currently exist in the area.
The proposed
parking structure replaces a two-story structure and sports
field built in 1962 that were demolished in 1993 when engineers
found that the structure would not stand up to a major earthquake.
The new structure will provide a similar amount of parking,
about 1,000 spaces, and replace the popular rooftop sports field
of the old structure.
The campus
hopes to have the dining hall and the first of the student housing
completed in 2002.
Key Projected
Dates
Draft Environmental
Impact Report completed: April 2000
Project
approval by the Board of Regents: Fall 2000
Construction
start on Central Dining Facilities: June 2001
Scheduled
occupancy of first student housing: August 2002
Contact Information
Housing
& Dining Services (510) 642-3106
Parking
& Transportation
(510) 642-4283
Renewing
the Foundations of Excellence
(home page)
Published
by the Office of Public Affairs, Fall 2000
|

|