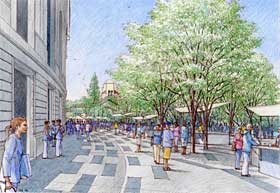UC Berkeley Web Feature
 |
The Student-Athlete High Performance Center, faced in natural stone and surrounded by existing and new trees, will be nestled below the west wall of Memorial Stadium. |
Regents vote to certify EIR for southeast campus plan and approve design of student-athlete center
BERKELEY – The University of California Board of Regents' Committee on Grounds and Buildings today (Dec. 5) certified the environmental impact report for UC Berkeley's Southeast Campus Integrated Projects and approved the design of the Student-Athlete High Performance Center adjacent to Memorial Stadium.
| Additional links Q&A Answers to questions about stadium area plans, including trees at the site, the Student-Athlete High Performance Center, and the project timeline • Master plan for stadium and southeast campus announced 11.10.2005 |
The 7-0 vote in favor of the project serves as final approval from the regents for the environmental impact report (EIR) and design of the new center.
"We are very pleased with the action the regents took today," said Nathan Brostrom, UC Berkeley's vice chancellor for administration. "It is critical for the life safety of our staff, student-athletes, and the public that we move forward with this project. This vote enables us to proceed."
"This is an important benchmark for the campus," said Cal athletic director Sandy Barbour. "It's a high priority for many reasons, including the success of our athletic program."
About 50 people, including Berkeley residents, environmentalists, and UC Berkeley alumni, attended the regents meeting at the University of California, San Francisco, community building at its Mission Bay campus.
Critics, including a representative of the city of Berkeley, raised objections to various aspects of the EIR and the project, including the removal of trees and seismic and public safety concerns. Several urged the campus to relocate either the new student center or the entire stadium to the Edwards Track Stadium site on the southwest side of campus.
 A broad plaza atop the new Student-Athlete High Performance Center will host game-day and other activities along the west side of the stadium. |
Supporters, meanwhile, spoke in favor of the Student-Athlete High Performance Center. "I find this instance of land-use management to be pretty optimal," said Leigh Whelpton, a UC Berkeley sophomore in conservation and resource studies.
"Our success as student-athletes depends on these services and facilities," said Whelpton, a member of the national championship women's crew team.
In describing the EIR and the center design, Ed Denton, vice chancellor for facilities services, said the project meets three important goals: addressing needed seismic improvements, integrating athletics and academics, and improving the student-athlete experience.
The EIR examines the entire, long-range Southeast Campus Integrated Projects program within the context of the approved 15-year growth plan for the Berkeley campus. The projects' overall aim is to renovate and seismically strengthen Memorial Stadium and enhance and better integrate athletic and academic aspects of the campus.
The student-athlete center is the first of the projects to reach design stage. The center addresses the campus's most serious concern for life safety at the site, allowing students and staff -- the daily occupants of the stadium's offices and training facilities -- to move into a new, separate building outside of the seismically poor stadium.
The new center will provide training, sports medicine, and academic support facilities. It will serve as a hub of operations for football and 12 Olympic team sports for men and women. The design calls for 109,000 square feet of usable space (142,000 total square feet) in two levels. The building will be mostly below the grade of the sloping site west of the stadium, allowing full views of the stadium's historic west wall from Piedmont Avenue.
To accommodate the structure, many mature trees in the area will have to be removed. To mitigate the loss of the trees, the student-athlete center has been planned to preserve the health of the remaining grove by safeguarding its natural water supply and drainage. In addition, 142 new trees will be planted, approximately three new trees for every mature tree removed.
The center's exterior will be made of stone to complement the natural setting, and the roof will form part of a nearly two-acre grand plaza for game-day and other activities outside the stadium's west entrances. Skylights and light wells will bring natural light into the building.
The other elements of the program, to come at a later date, include seismic strengthening and upgrades at the historic stadium, a new law and business building across from the stadium, landscape and site improvements along Piedmont Avenue, and a new parking structure topped by a playing field at the current site of Maxwell Family Field.

