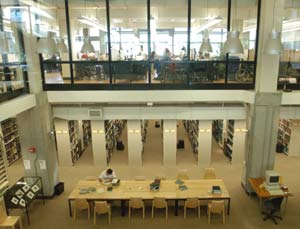‘Wurster Redux’ celebrates CED milestones
Seismic strengthening of the highly recognizable
campus building makes possible new seminar rooms, library and studio improvements,
and a courtyard redesign
![]()
| 01 October 2003
 Design
on the Edge: A century of teaching architecture Slide
show Design
on the Edge: A century of teaching architecture Slide
show |
| |  For Wurster Hall’s Environmental Design Library, seismic necessity led to architectural improvements. The removal of hazardous stacks opened up a tall, airy space — now a reading room and atrium at the heart of the library, overlooked by landscape architecture studios. The Environmental Design Archives, formerly cramped within the library, are moving to the building’s south wing, where they will have a climate-controlled storage vault and other state-of-the-art features. Peg Skorpinski photo |
With its homecoming to a newly renovated Wurster Hall, the architecture department turning 100, and six other college milestones to toast, the College of Environmental Design (CED) has much to celebrate. And celebrate it will Oct. 9-12, with a flurry of events flying under the title “Wurster Redux.”
The extended Redux weekend is chockablock with offerings — an opening reception, a two-day symposium on emerging design issues, several exhibitions and open houses, a formal dinner dance, and an outdoor barbecue. But the centerpiece of the gala will, in many ways, be Wurster Hall itself — whose renovation marks both a tangible and a symbolic passage for the building and the college.
Founded in 1959, the college was the first in the country to bring together the various design professions — architecture, city and regional planing, and landscape architecture — under one aegis. Plans to bring them under one roof as well began almost simultaneously. CED’s founding dean, William Wurster, established basic design parameters for the future building. Wurster had led the architecture department for nearly a decade from North Gate Hall (now home to the Graduate School of Journalism) — an intimate, brown-shingled structure that was referred to affectionately as “The Ark.”
A work in progress
For the new college, Wurster had in mind something entirely different — not a sweet or “sentimental” building, as he put it, but something rough, unfinished, durable, “uncouth,” and free of stylistic excess that might unduly influence CED students. Another concept of Wurster’s was to engage the talents of a group of unlike-minded designers, on the theory that unanimity invites mediocrity. Faculty architects Joseph Esherick, Vernon DeMars, and Donald Olsen took on the project. “Working at cross purposes together” — as Wurster put it with delight — the team, after much deliberation, conceived the building we know today, with its ten-story tower, its rhythmic pattern of fin columns and sunshades, and its Brutalist-inspired use of cast concrete, plywood, and exposed galvanized ductwork in lieu of classic materials like granite, copper, and terra cotta.
Wurster’s vision was realized. “I wanted it to look like a ruin that no Regent would like…,” he is famously quoted as saying. “It’s absolutely unfinished, uncouth, and brilliantly strong....The Ark, for instance, is a ripe building; it has been lived in; it’s been used, it’s been beaten up and everything else. It’s arrived. Our building will take 20 years to arrive.”
Regarding the Regents, Wurster got his wish. But his prediction on the seasoning of the building — completed, dedicated, and named for Wurster and his wife, Professor Catherine Bauer Wurster, in 1964 — was optimistic, says CED Dean Harrison Fraker: “You can come in and finish parts of the building forever…. I would not want to claim to be the person who ‘finished’ Wurster Hall.”
What did happen on Fraker’s watch was a reassessment of the building’s seismic vulnerabilities soon after his arrival in 1996. Bad news from the structural engineer (who said, essentially, that the building would collapse in a major earthquake) led eventually to reappraisal of buildings across campus, and to the SAFER plan to retrofit more than 50 buildings, beginning with Wurster itself.
New enhancements
Seismic renovation — which took four years of work and $32 million in state funding — presented opportunities to make other enhancements to Wurster. Two massive buttresses were built, for example, to fortify the tower on the north side of the building. The hollow interior of one offered a “double dividend,” Fraker
says, as it also lent itself to use as seminar rooms. State funds covered
seismic improvements only. But CED, in some creative fundraising, invited
pro bono contributions from Bay Area design and construction firms. The
result: five smartly appointed, 1,200 square-foot seminar rooms designed
by five different alumni firms, showcasing for students the effect of
varied approaches to the same design problem.
Seismic renovation also freed up space to redo the student workstations in the open, loft-like studio spaces in the tower and allowed the college to revamp the second-floor Environmental Design Library (now with an airy central atrium). To redesign Wurster’s courtyard — which had never become the congenial gathering space it was meant to be — CED held an invited competition among five distinguished graduates of the Department of Landscape Architecture and Environmental Planning. The winning plan, by alumna Patricia O’Brien ’75, promises to make a much more inviting outdoor forum and social crossroads. Work on that project, funded by a $1 million bequest to the UC Berkeley Foundation, will be partially completed in time for the celebration.
And — in Wurster’s work-in-progress tradition — six young faculty members have come up with design ideas for future enhancements to the lobby, library, architecture shop, corridors, and other building features.
“Wurster’s idea was a great one,” says Fraker — who, like many of the building’s occupants, has come to admire its conviction, useability, and raw incompletion. “In some ways, it will always be unfinished.”
For details on Wurster Redux — including its two-day symposium featuring CED faculty, retired faculty, and alumni — see ced.berkeley.edu/redux.
Related link:
Architecture turns 100: ‘ Design on the Edge’ exhibit takes a look back

