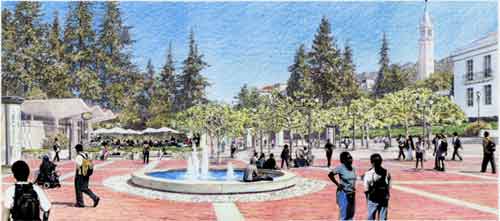Berkeleyan
Reconstructing Sproul Plaza
Upgrade project will improve safety and accessibility
![]()
| 11 February 2004
 When the renovation of Upper Sproul Plaza is complete, the campus’s main gateway will enjoy a modest aesthetic benefit. More important, the project will realize significant improvements in disabled access and pedestrian safety. (Image courtesy of Facilities Services) |
Sproul Plaza, the main gateway to the central campus, will be revitalized beginning this spring. Some disruption to the traffic patterns familiar to faculty, staff, students, and visitors is anticipated, though it will be mitigated to the extent possible.
Decades of deterioration have taken a toll on the much-traveled area. A million-dollar upgrade will improve the accessibility and safety of the site, with aesthetic enhancements a secondary, albeit welcome benefit, according to project manager and Campus Landscape Architect Jim Horner of Facilities Services. “Pedestrian safety and improved disabled accessibility are the driving reasons behind the upgrade,” Horner says. “There is no doubt that the plaza will look better, but the corrections will not significantly change its original character.”
The project will span the rectangle of space from Sather Gate to the southern edge of the plaza, and from the foot of Sproul Hall steps to (and including) the steps leading to Lower Sproul Plaza. The upgrade will replace asphalt, add new handrails and replace others that are inadequate, and renovate the information boards, kiosks, and Daily Californian distribution racks.
Work on this project is scheduled to begin March 22, the week of Spring Break, and will extend through the spring semester into June. Throughout the project, access for disabled persons and pedestrians will be maintained.
The first phase of construction will overlap with the busy campus-tour month of April. During that phase, notes Christine Shaff, Communications Manager for Facilities Services, the western two-thirds of the site will be fenced, with pedestrian access maintained in front of Sproul Hall. During the project’s second phase (starting around May 2), the eastern two-thirds of the area will be fenced; pedestrian access to MLK Student Union and the Golden Bear restaurant, however, will be maintained throughout the project.
Substituting for the cracked and warped asphalt currently found in most of Sproul Plaza will be large (12”x 12”) concrete paver blocks, which can easily be removed and replaced during future underground work, rendering removal, disposal, and replacement of asphalt pavement unnecessary.
No trees will be removed during the project, though the tree wells that contribute to the area’s uneven surface will be leveled. Old handrails between upper and lower Sproul do not meet current code requirements and will be replaced.
According to Dean of Students Karen Kenney, a plan is being developed that will allow for the various student activities that occur on Upper Sproul Plaza to happen in other campus locations, including Lower Sproul Plaza.
Facilities Services’ Shaff acknowledges the work will be “disruptive,” but adds that it will “make the plaza a more welcoming, accessible place for the thousands who enter the campus through it daily. And it’s something that Chancellor Berdahl really wanted to do” for the campus before the end of his tenure. The project’s costs are to be covered by private endowments and the Chancellor’s Discretionary Fund.
For information on the project or the plans for construction, contact Christine Shaff at 643-4793 or cshaff@cp.berkeley.edu.

