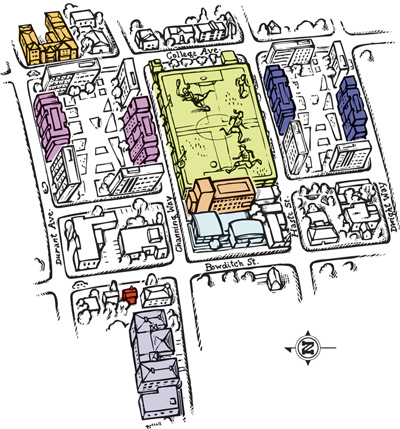 |
Underhill
|
Understanding Underhill
Completed projects help meet a range of campus needs
24 April 2008
The recently completed Underhill Area Projects — integrating new residence halls and apartments, parking and dining facilities, a large recreation field, and consolidated office space into five blocks south of the campus between 2001 and last year — was envisioned by campus leaders as a significant step toward meeting several critical needs identified in UC Berkeley’s 1990 Long Range Development Plan.
Like any such complex plan — particularly one undertaken by a university whose stakeholders regularly disagree on land-use and resource decisions — Underhill (which took its name from the eponymous playing field and parking structure located on the block bounded by College Avenue, Bowditch Street, Haste Street, and Channing Way from 1962 and 1993) was controversial long before a spadeful of soil was dug. Though there was little objection to the demolition of the aged 816-space Underhill parking structure (and its rooftop playing field, used by 300 students daily) once it was found to be structurally unsafe, there were multiple, often conflicting notions of how best to reuse the land. Should it be developed to replace the loss of the campus’s largest parking facility? Should the surface area devoted to recreational sports be replaced as well? Should housing be emphasized, to minimize the annual scramble of students desperate to find living space in a famously tight rental market?
The subsequently identified need to demolish the seismically unsafe dining facilities at the Unit 1 and 2 residence halls added to the square footage available to campus planners for Underhill construction, enabling them to add more housing to the list of needs the Underhill project would attempt to address. Infill housing for 900 students, at Units 1 and 2 and elsewhere on the Southside, was incorporated into the plan on the strength of feedback from students and the city of Berkeley; but even so, the proposed balancing act to be struck by Underhill between housing and other needs was criticized by some as “[indicative] of the administration’s ‘parking über alles’ approach to neighborhood planning.” There was even a short-term occupation of the excavated Underhill Field space itself — by a second-year law-school student who felt strongly about the need for more student housing.
There were questions, as well, about the architectural impact the project’s multiple buildings would have on the Southside neighborhood. The campus’s draft Underhill Area Master Plan, issued in 2000, characterized the massive Units 1 and 2 and the demolished parking structure and playing field as “not sensitive to, or in keeping with, the existing and historic urban and architectural character of the neighborhood.” Much of the planning effort that ensued was focused on designing the proposed new buildings to harmonize with the neighborhood’s existing character — which was, it should be noted, in no way homogeneous, its native eclecticism having been amplified by campus expansion dating back to the 1940s. Indeed, the diverse architectural styles of many of the area’s existing buildings — ranging from the classic wood shingle of the Anna Head complex (2358 Channing Way) to the Spanish Colonial Revival of the Casa Bonita Apartments (2605 Haste St.) — lend the neighborhood its polyglot character, while also influencing some of the design approaches taken by Underhill project architects, such as the wood-shingled exterior, exposed rafters, and other classic elements enlivening the Channing Bowditch Apartments.
The ultimate success of the Underhill projects as a whole awaits the judgment of history, architectural and otherwise. The campus continues to puzzle over competing demands on limited land resources; traffic and parking issues continue to occupy, if not obsess, students, staff, faculty, and local residents alike; and as anyone who works in dispersed office space can attest, the preference for on-campus worksites is unlikely ever to wane.
Still, the campus now houses and feeds 900 more students than it used to; badly needed parking spaces are provided by a stylish and safe new structure, largely underground; 170-plus employees with similar missions now work together in a single location rather than being dispersed across the Southside; and a significant community resource, unknown to a generation of students, is once again available for recreational-sports use. And, it is Earthweek-appropriate to note, those who live, work, park, and play in a space created by the Underhill project can take satisfaction that they’re reducing the campus’s carbon footprint ... whether by avoiding the need to circle or idle in pursuit of a phantom parking space, chowing down on sustainably produced victuals at a green-certified dining hall, or simply walking to class from a dorm room two blocks away.
--------------
Our thanks to Jennifer McDougall, Christine Shaff, and Steve Finacom of Capital Projects for their research and assistance.

